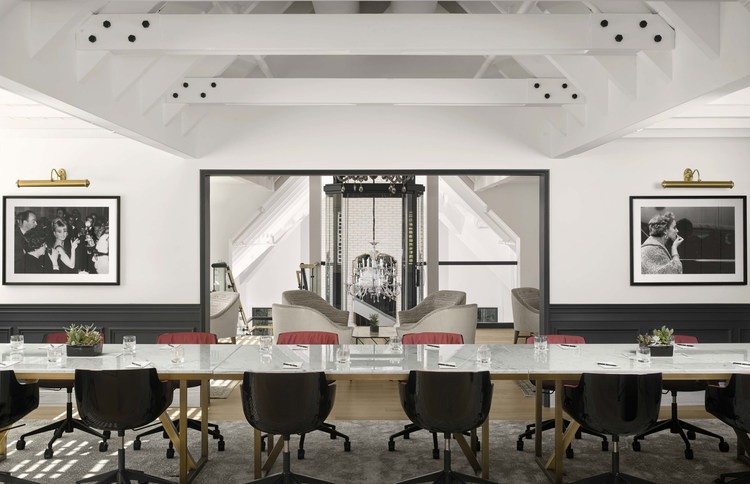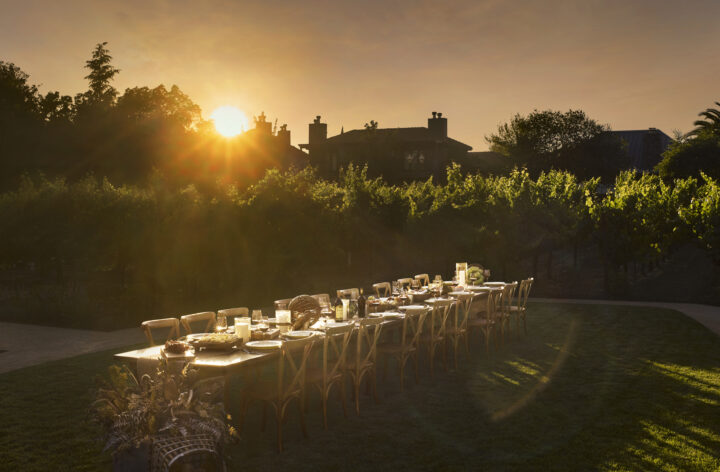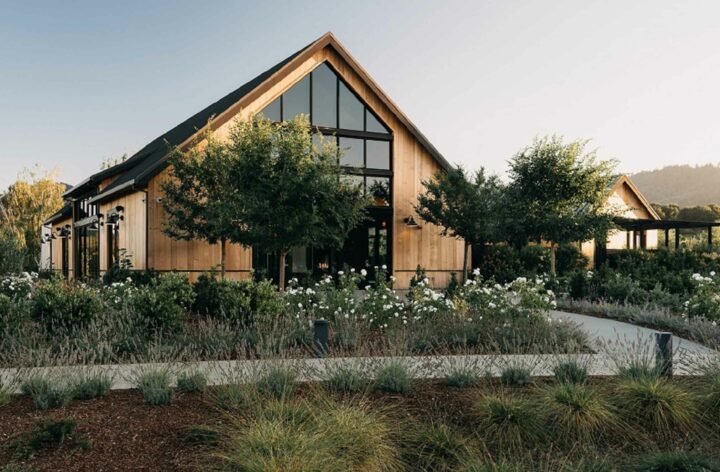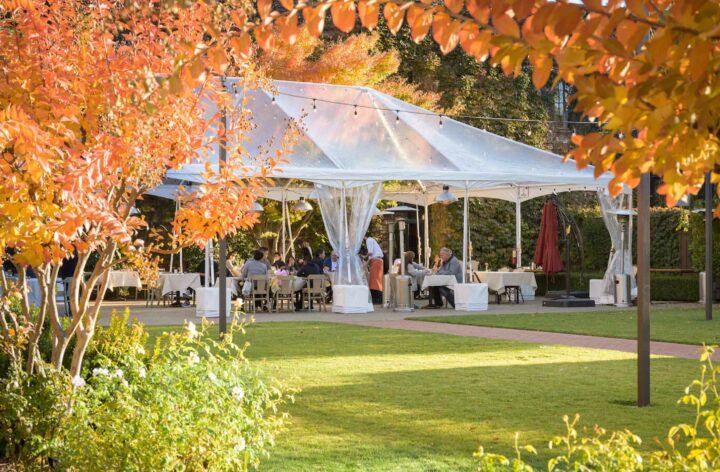The Founder’s Executive Board Room
The Founder’s Executive Board Room
Request for Proposal
This carefully designed space is complete with a modern executive boardroom. Unique features of this Yountville venue include a glass elevator, a stunning marble boardroom table, separate private lounge area, and an adjacent outdoor patio with breathtaking views of the Napa Valley mountains. An ideal venue for business meetings and corporate retreats.







